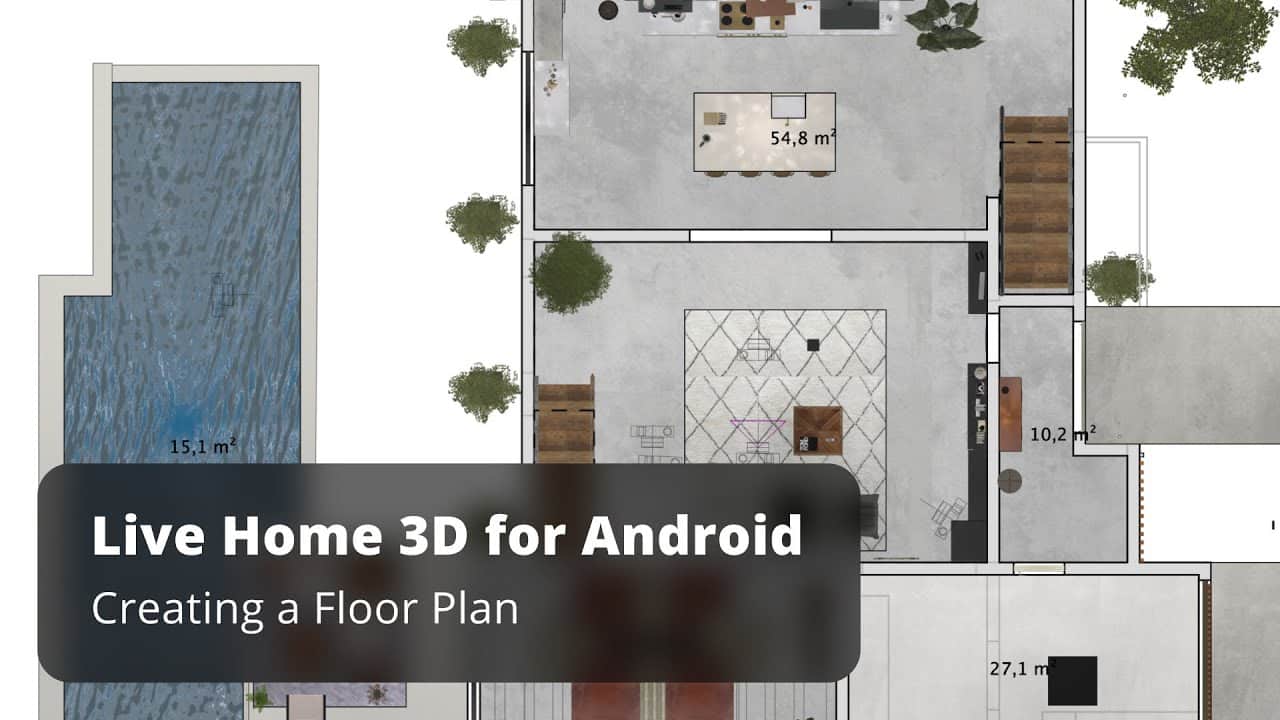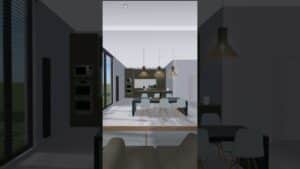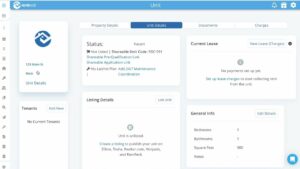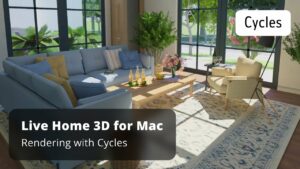This tutorial demonstrates creating a floor plan in Live Home 3D for Android. An in-depth look at using 2D drawing tools. Topics covered include drawing walls, custom floors and ceilings, color coding floor plans, measuring distances in a project, text annotations, and more.
To learn more about Live Home 3D, go to:
https://www.livehome3d.com/android/
Timecodes:
0:00 Intro
0:08 Setting the scale and measurement units for the given project
0:29 Creating walls with the Room tool
1:07 The Straight wall and the Arc wall tools use for more complicated projects
2:26 Peculiarities of doors and windows placement
2:45 Tools for custom floors, ceilings and openings
3:17 Custom room denotation
3:38 The Dimension and the Annotation tools use
4:17 Working with stories
5:00 Working with the site layer on terrain editing
source







